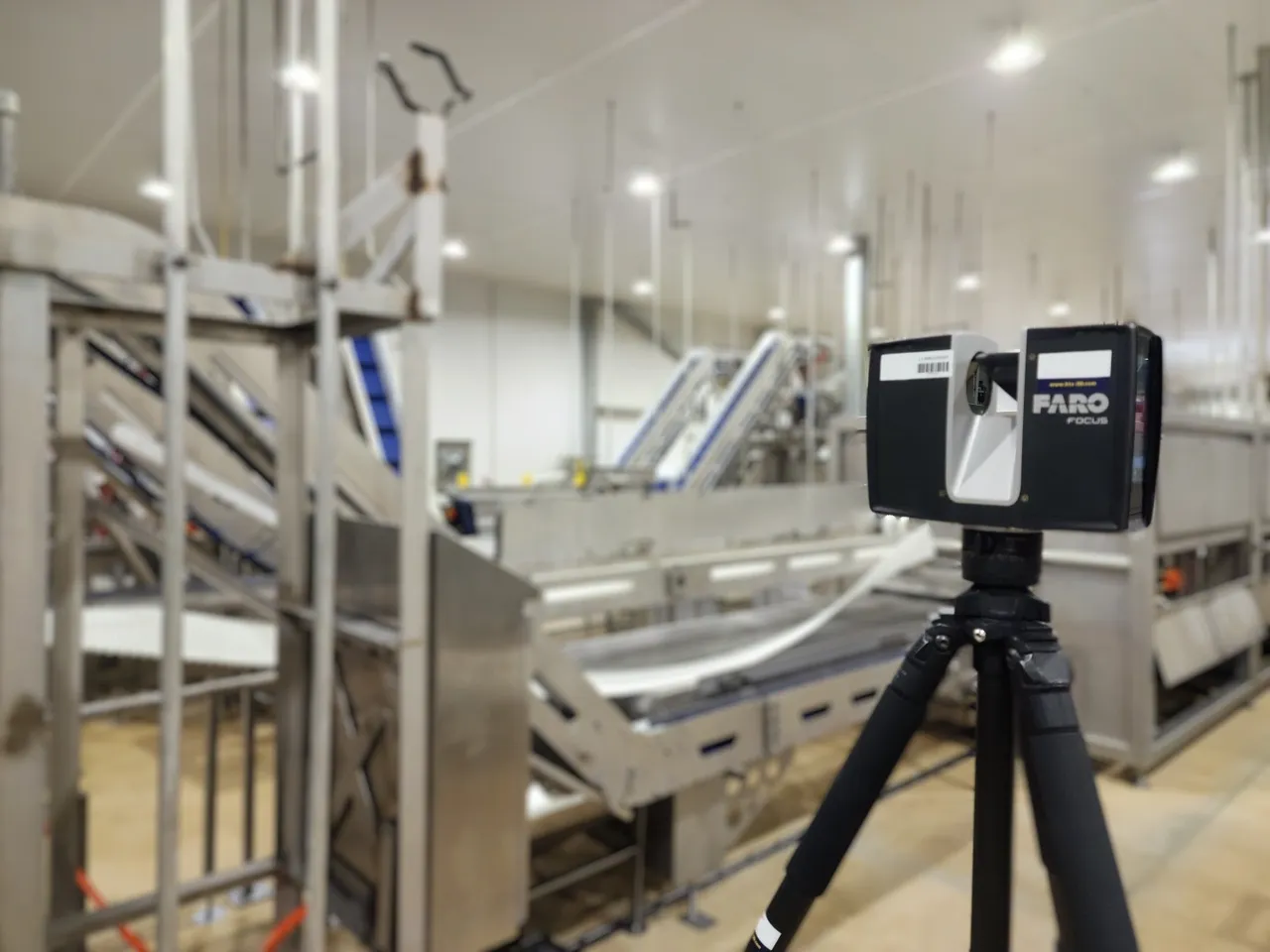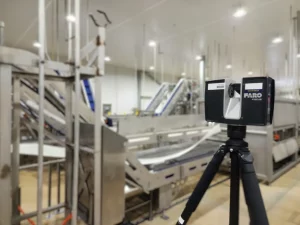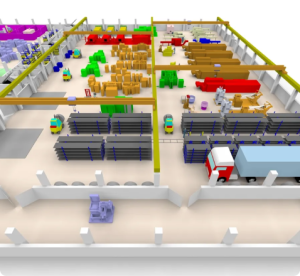
As Built Models for Renovation Projects – Leveraging 3D Scanning
As Built Models for Renovation Projects – Leveraging 3D Scanning
- Newest Blog

Renovation and improvement of industrial facilities can be a difficult and time-consuming endeavor, particularly if accurate as-built documentation is unavailable or out of date. However, technological advancements have created a game-changing solution: LiDAR scanning. This powerful tool enables professionals to create accurate as-built models of existing structures, thereby streamlining the renovation design process and reducing costs and project durations. In this post, we will examine how LiDAR scanning is altering our approach to industrial facility renovations and enhancements.
What does LiDAR Scanning involve?
LiDAR (Light Detection and Ranging) scanning is a cutting-edge technology that measures and maps the surrounding area using laser light. By emitting laser pulses and measuring the time it takes for the light to return, LiDAR scanners can generate highly accurate, detailed, three-dimensional representations of structures and their surroundings. This valuable information can then be used to generate as-built models, providing a crucial foundation for industrial facility renovation projects.
Advantages of As-Built Models for Improvements and Renovations
Creating as-built models with LiDAR scanning has numerous advantages for industrial facility renovations and improvements. LiDAR scanning provides precise measurements of the existing structure, facade, visible utilities and mechanical devices, ensuring that the as-built model accurately represents the facility. This eliminates speculation and reduces the likelihood of errors being made during the renovation process.
Cost and time savings: With an accurate as-built model in hand, designers and engineers can rapidly identify any potential issues and make the necessary modifications before construction begins. This proactive approach can help reduce costly delays and adjustments during the renovation process, saving both time and money in the end.
Improved communication and collaboration: As-built models created from LiDAR scans are readily shareable and viewable by all project stakeholders without complicated or expensive software. Some are even capable of viewing from mobile devices and tablets. This level of project transparency improves communication and collaboration between architects, engineers, and construction teams, and project owners, resulting in a renovation process that is more collaborative, streamlined and effective.
Real-World LiDAR Scanning Applications in Industrial Facilities
LiDAR scanning has demonstrated itself to be a valuable tool for renovations and improvements in countless industrial facilities:
Manufacturing facilities: Precise measurements are essential for sustaining efficient production lines and workflows in these facilities. Scanning with LiDAR can help identify any anomalies in the existing structure, enabling targeted renovations that optimize space utilization and boost overall productivity. Reorganizing a space and process lines has been proven to increase throughput and provide ergonomic benefits for those working the lines.
Warehouses and distribution centers: Space optimization is essential in warehouses and distribution centers to maximize storage capacity and expedite logistics. With LiDAR scanning, as-built models can be utilized to identify bottlenecks and inefficiencies in the existing layout, allowing for the implementation of targeted enhancements and expansions.
Power plants and utility facilities: LiDAR scanning can help capture intricate details of complex mechanical and electrical systems in these facilities. This information is invaluable when planning upgrades or expansions, ensuring that renovations can be completed safely and efficiently.
LiDAR scanning can help capture intricate details of complex mechanical and electrical systems in power plants and utility facilities. This data is indispensable when planning enhancements or expansions, ensuring that renovations can be completed safely and efficiently.
LiDAR scanning is revolutionizing our approach to industrial facility renovations and enhancements. This innovative technology allows professionals to identify potential issues, maximize space utilization, and streamline the overall renovation process by creating accurate as-built models of existing structures. Consequently, industrial facilities can enjoy reduced project timelines and costs, as well as enhanced operational efficiency. If your facility is due for an upgrade or expansion, you should consider utilizing LiDAR scanning technology to ensure a successful and cost-efficient renovation.
While this article focuses on the industrial application of LiDAR scanning, these same principals apply to projects across all market sectors including commercial spaces for tenant finish outs (TFO projects) and even residential remodels for adding on to or improving existing structures.





