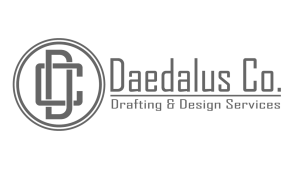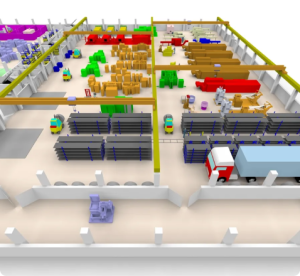
LOD Levels of BIM Drafting – Simplified
LOD Levels of BIM Drafting – Simplified
- Newest Blog

Ah, the world of architecture and construction, where even the acronyms have acronyms, and the numbers might as well be a secret code for the uninitiated. If you’re like me, the first time you saw “LOD” in relation to BIM drafting, you might have thought it was some lost language of Middle Earth. “LOD 100, LOD 200, LOD 300? Is this some kind of secret ranking system for architects, or perhaps a point system in a video game only construction professionals are allowed to play?” Well, fear not, because it’s not as complex or cryptic as it first appears. Welcome to the world of Level of Detail (LOD) – the key to understanding and navigating the vast seas of Building Information Modeling (BIM).
Building Information Modeling (BIM) has revolutionized the architecture, engineering, and construction (AEC) industries by providing a comprehensive digital representation of physical and functional characteristics of a facility. BIM not only includes geometrical elements but also related data like material specifications, cost estimates, and time schedules.
One of the key features in BIM drafting is the Level of Detail (LOD) concept. The LOD defines how much detail a BIM element should have at various stages of design and construction. It aids in the organization and communication of project details, ensuring all stakeholders have a clear understanding of the project requirements.
Understanding the LOD Concept
The LOD concept was developed by the American Institute of Architects (AIA) and has been further refined by the BIMForum. According to the BIMForum LOD Specification, there are six defined levels, from LOD 100 to LOD 500, each indicating an increase in granularity and specificity.
LOD 100: Concept Design
At this stage, the model represents the overall concept or idea of the project. Elements are generally represented by symbols or generic placeholders. The purpose here is to illustrate the basic idea or the massing of the building, not to define specific geometry or precise location.
LOD 200: Schematic Design
LOD 200 provides a rough idea of systems and components. The elements are modeled with approximate quantities, size, shape, location, and orientation. They may be recognizable representations of building components but lack detail and are not suitable for fabrication or assembly.
LOD 300: Detailed Design
At this level, elements are accurately modeled and detailed in terms of specific assemblies and quantities. Components are defined with precise size, shape, location, quantity, and orientation, making the model suitable for producing traditional construction documents and shop drawings.
LOD 350: Construction Documentation
LOD 350 includes everything in LOD 300, with the addition of elements that are critical for interfacing with building components. This level provides a higher level of detail to ensure that all building components interface properly with each other.
LOD 400: Fabrication & Assembly
This level represents elements that are accurate in terms of size, shape, location, quantity, and orientation, with complete fabrication, assembly, and detailing information. LOD 400 models are typically used for fabrication, assembly, and installation processes.
LOD 500: As-Built
LOD 500 represents elements that are accurate in terms of size, shape, location, quantity, and orientation, and includes all the information of the completed project as it was actually built. This level is usually achieved post-construction and is useful for maintenance and operations of the facility.

The Importance of LOD in BIM Drafting
LOD acts as a collaborative framework, allowing project teams to identify and understand the level of detail necessary at various stages of a project, guaranteeing alignment and consistency across all teams engaged. It also aids in the management of expectations, the reduction of ambiguity, and the improvement of communication.
For effective project delivery, familiarity with LOD in BIM drafting is required. It’s a road map that lets everyone participating in the project know what to do and when to do it, phase by phase. The LOD concept allows teams to work more effectively, communicate more effectively, and complete projects with better results. With its ability to create LODs, BIM drafting is a game-changer for the AEC sector.
Additional Resources:
There is always something new to learn in the world of AEC and BIM drafting. If you want to learn more, or gain some other perspectives, below are a few resources that can help expand your knowledge.
BIMForum is a recognized platform in the architecture, engineering, and construction (AEC) industries, dedicated to promoting the adoption of Building Information Modeling (BIM). It provides valuable resources, such as standards, educational materials, and networking opportunities to professionals. A significant contribution of BIMForum is its Level of Detail (LOD) specifications, which have become an industry standard for defining the precision of BIM elements at different stages of design and construction.
BuildingSMART is a global community dedicated to driving transformation within the architecture, engineering, construction, and operation sectors through the development and adoption of open, international standards, such as Industry Foundation Classes (IFC) and BIM Collaboration Format (BCF). It provides a collaborative platform for experts across these sectors to innovate, develop best practices, and promote interoperability in the realm of digital design and construction. Through education, certification programs, and the creation of software and process standards, buildingSMART strives to enhance efficiency and sustainability across the lifecycle of buildings and infrastructure.
Daedalus is not sponsored by or affiliated in anyway with the mentioned organizations. We have compiled this as a resource to other design professionals or those seeking additional resources. The views and or information presented within each resource’s website belong solely to those that have created them. Any information obtained from the use of the resources should be evaluated and deemed acceptable per your project or intended use. Daedalus makes no claims towards the validity or correctness of any information presented. Images from BIMForum LOD 2022 Document





